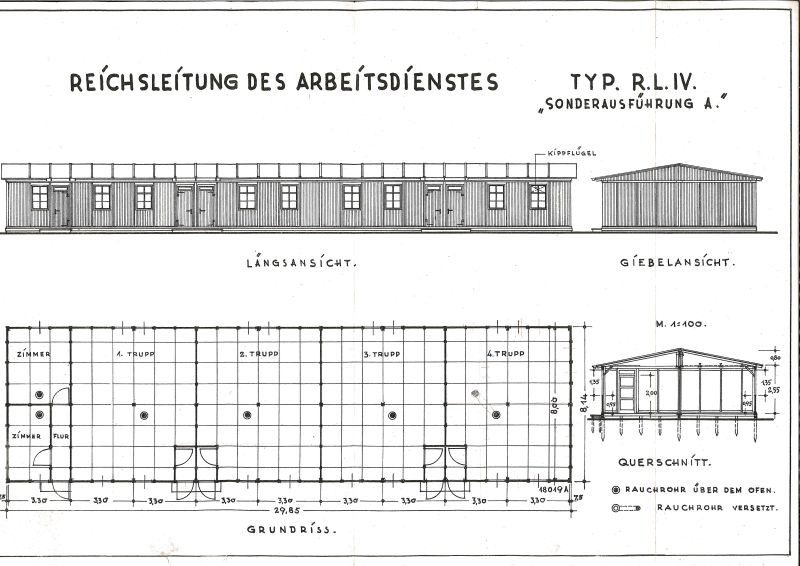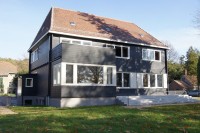Hierbei handelt es sich um einen Plan der Baracke TYP RL IV "Sonderausführung A" der Reichsleitung des Arbeitsdienstes. Die Baracke bietet Platz für 4 Truppen und enthält zusätzlich zwei Zimmer und einen Flur, wie dem Grundriss entnommen werden kann. Der Plan im Maßstab 1:100 enthält eine Längsansicht, eine Giebelansicht sowie einen Grundriss und Querschnitt.
Der Reichsarbeitsdienst war eine Organisation im Nationalsozialismus. Er war Bestandteil der Wirtschaft sowie der Erziehung im Dritten Reich.
en

