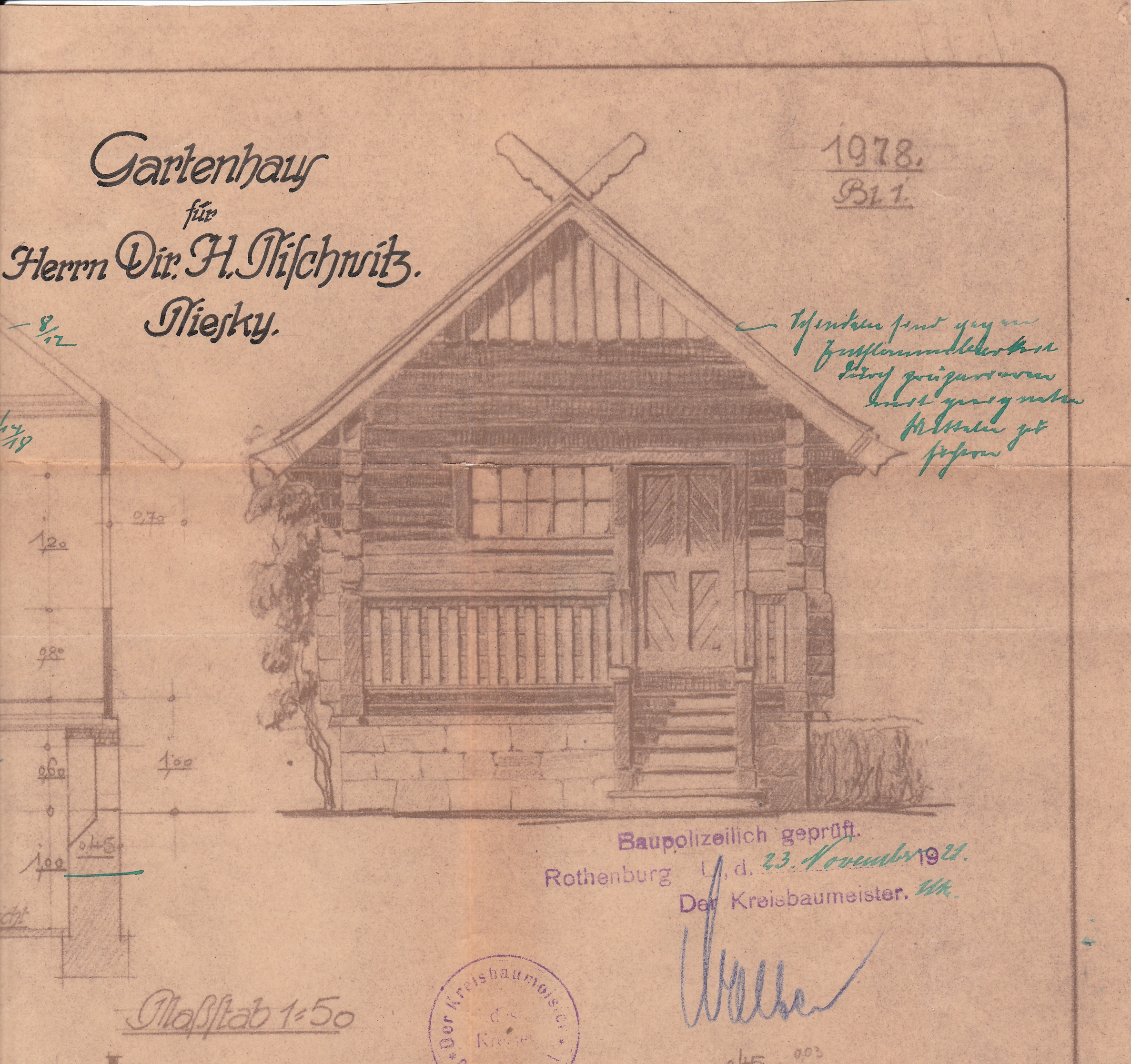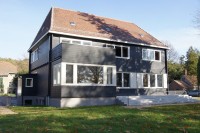Teilansicht Bauzeichnung vom Blockhaus Jänkendorf, 1978 Bl. 1, im Maßstab 1:50.
Baupolizeilich geprüft Rothenburg, den 23. November 1921 mit Unterschrift Walter.
Blockhaus Jänkendorf erbaut 1921 als Gartenhaus für Herrn Dr. H. Nischwitz in Niesky. Das Blockhaus ist ein Muster-Wochenendhaus mit Veranda und kleiner Kellerraum. Später nutzten es die Diakonissen für Einkehrtage und fröhlichen Begegnungen. In den 80er Jahren wurde es bereits als Gästehaus genutzt und verfiel nach der Wende in einen Dornröschenschlaf, da der Standard nicht mehr ausreichend war. Nach etwa 2-jähriger Restauration wird es seit Mai 2012 als Ferienhaus genutzt.
en

