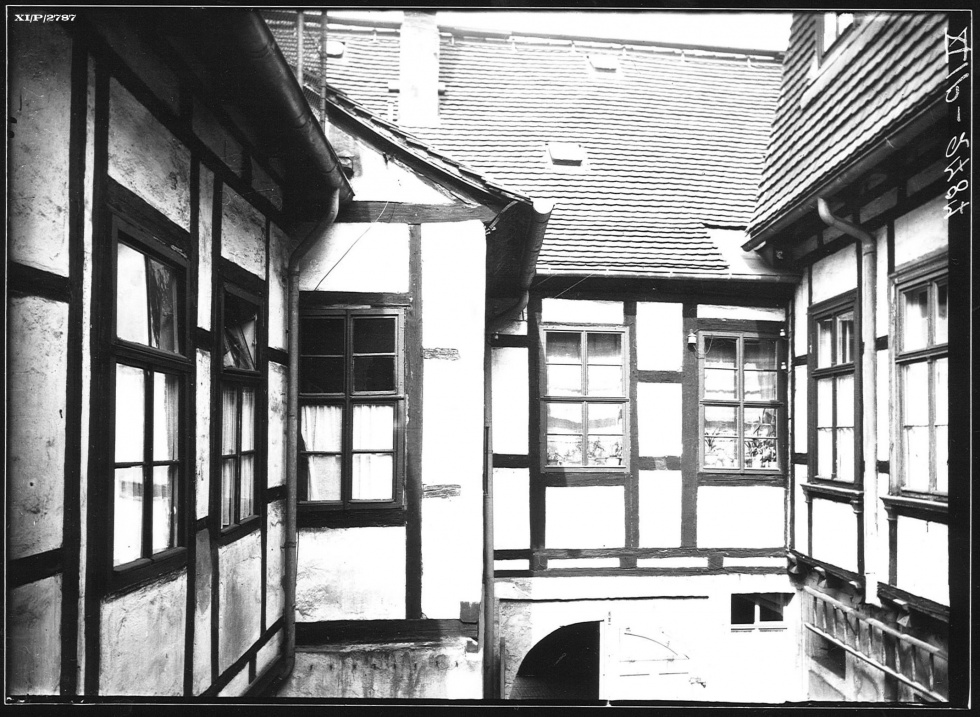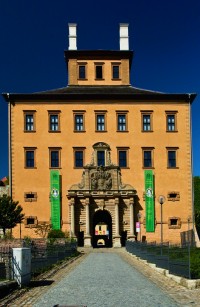Aufnahmen verschiedener Hinterhöfe in Zeitz.
Laubengänge oder Galerien waren ein häufig anzutreffendes Bauelement in alten Zeitzer Hinterhöfen. Sie boten eine nach außen liegende, wettergeschützte Erschließung der oberhalb des Erdgeschosses liegenden Wohneinheiten. Die offene Bauweise ermöglichte an der weniger lärmbelästigten Seite des Hauses verschiedene Möglichkeiten der Nutzung sowie eine gute Durchlüftung der Wohnräume.
en

