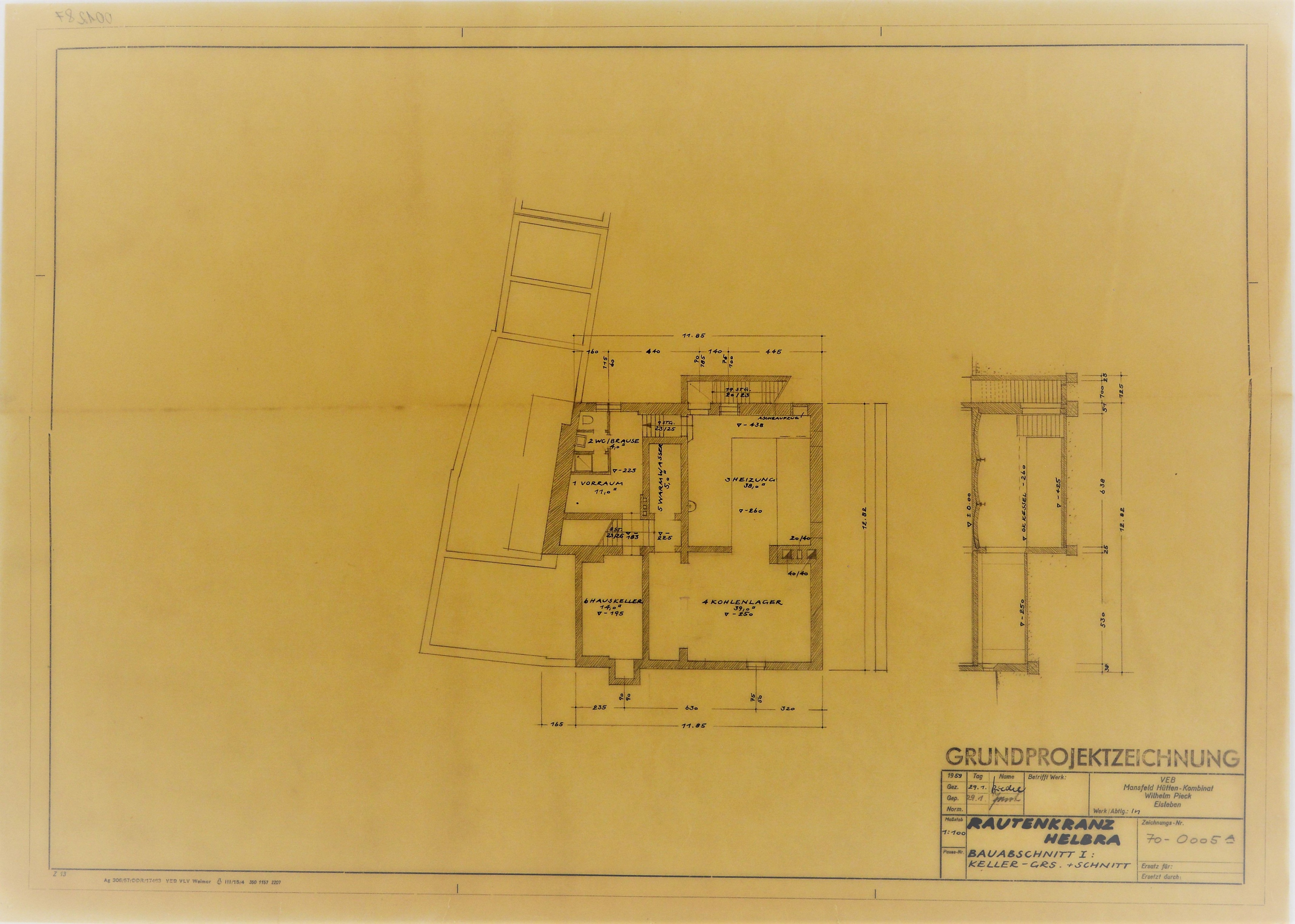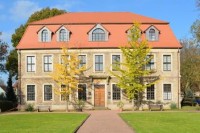Projektzeichnung des Kulturhauses "Rautenkranz" in Helbra. Dargestellt ist der Grundriss und ein Schnitt des Kellers im Maßstab 1:100 mit Maßangaben. Bezeichnet sind die Räume wie Kohlenlager, Hauskeller, Heizungsraum und WC´s. Unten rechts ein Stempel des VEB Mansfeld Hütten-Kombinat Wilhelm Pieck Eisleben.
Gezeichnet: Reichel, Jost
en

