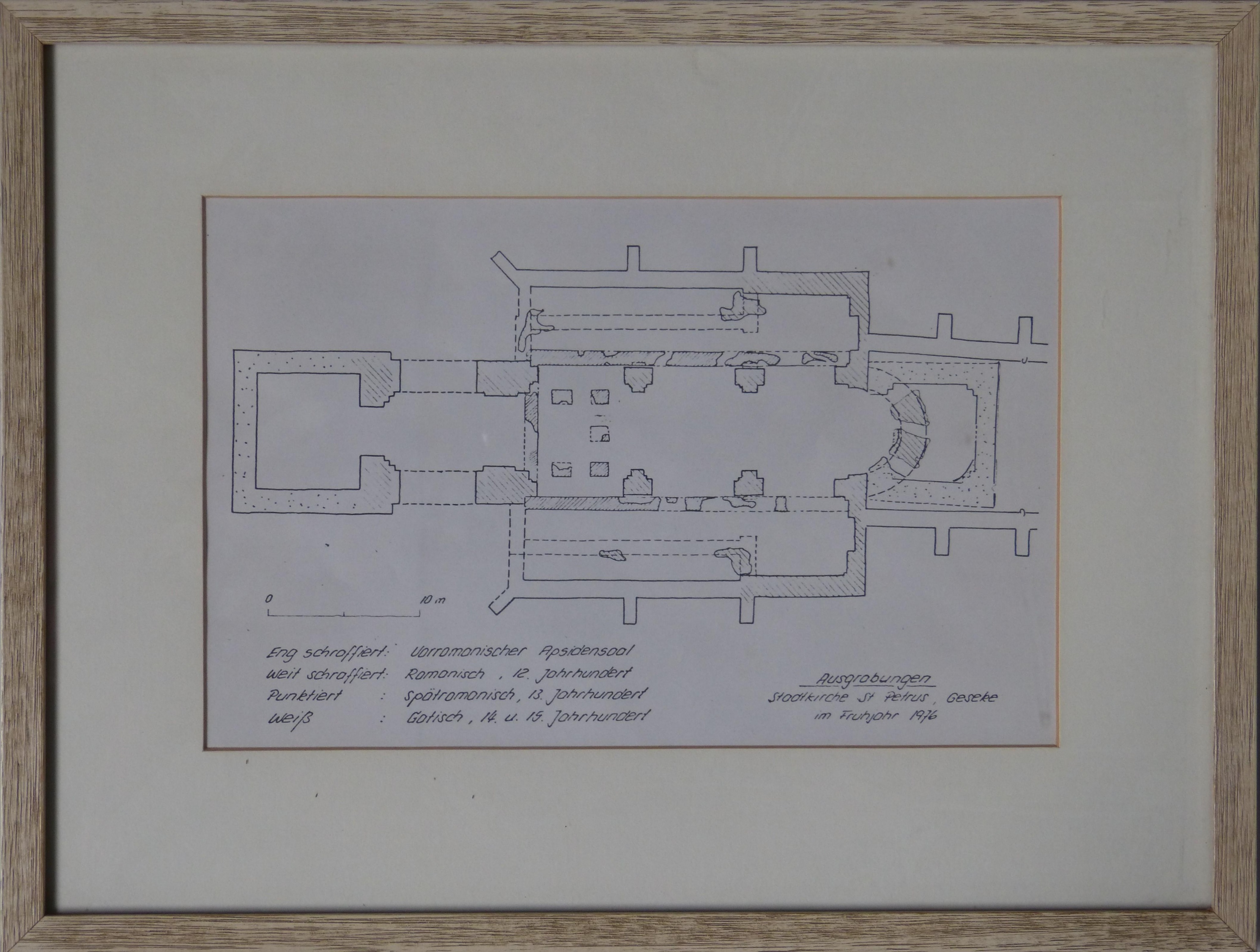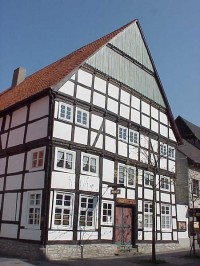Es handelt sich um einen Grundriß der Stadtkirche St. Peter in Geseke. In den Plan wurden die Ergebnisse einer Ausgrabung im Frühjahr 1976 eingetragen. Zu erkennen sind die verschiedenen Bauphasen der Kirche.
en

Es handelt sich um einen Grundriß der Stadtkirche St. Peter in Geseke. In den Plan wurden die Ergebnisse einer Ausgrabung im Frühjahr 1976 eingetragen. Zu erkennen sind die verschiedenen Bauphasen der Kirche.
Bauleinen / gezeichnet
H 18,5 cm; B 29 cm
An der Nordseite des Hellwegs fällt ein mächtiger Fachwerkbau auf, der alle seine Nachbarn überragt. Dieses prächtige und großräumige Handelshaus...
Contact the institution[Last update: ]
