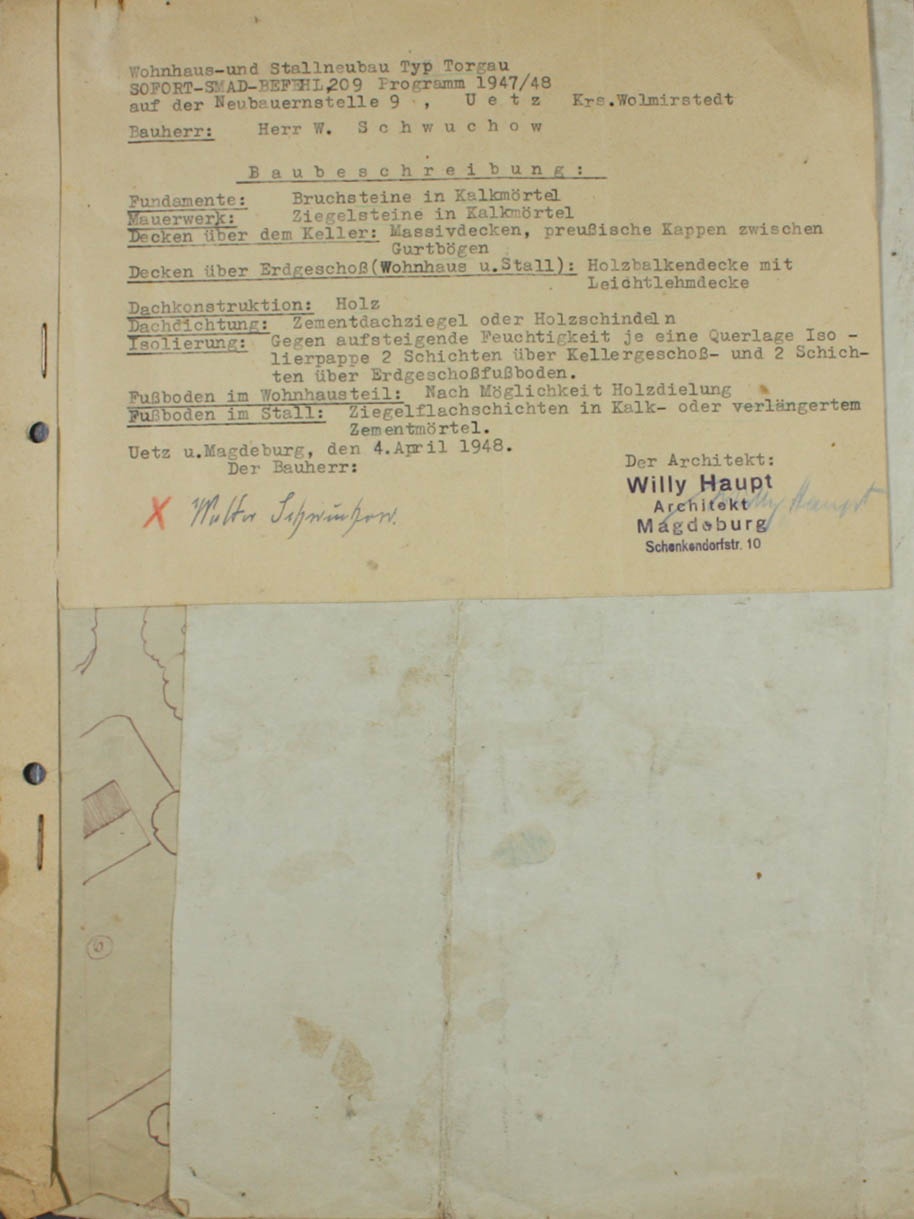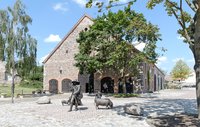Der Bauschein vom 16. April 1948 ist ein Vordruck (in Fraktur), in dem die persönlichen Angaben des Besitzers mit Schreibmaschine eingetragen wurden. Das Schreiben erlaubt dem Besitzer Neubauer W. Schwuchow in Uetz ein Wohnhaus und Stall vom Typ "Torgau" zu errichten.
Zum Bauschein gehört ein Lageplan, in dem der Bauort in orange eingetragen ist. Der Lageplan enthält zusätzlich einen grünen Stempel des Kreisbauamtes Wolmirstedt.
An den Lageplan ist ein A5-Blatt geheftet, das die Baubeschreibung zum zu errichtenden Gebäude enthält Die Schrift ist Schreibmaschinenschrift. Lageplan und Baubeschreibung sind mit zwei Heftklammern an einendergeheftet.
en

