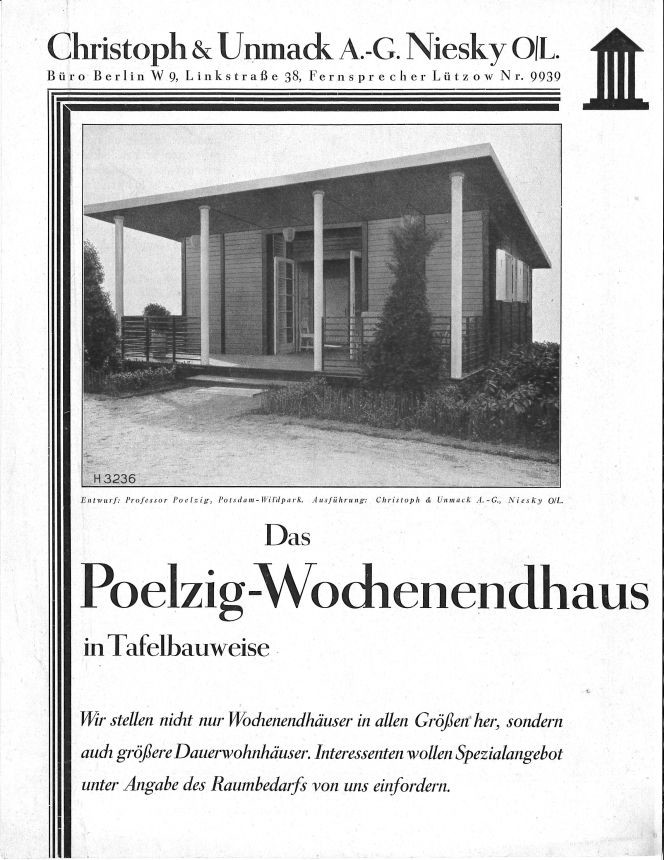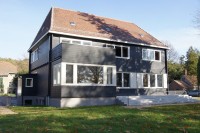Nach einem Entwurf des Berliner Architekten Hans Poelzig fertigte die Christoph & Unmack AG das "Poelzig-Wochenendhaus in Tafelbauweise".
Dieses Wochenendhaus eignete sich für eine fünfköpfige Familie. Durch den breit vorgelagerten und überdachten Vorplatz gelangte man in den zentralen Wohnraum, um den sich die anderen Räume (Schlafzimmer, Küche und Abort) reihten.
Das Haus wurde in allen Teilen vorgefertigt und teilweise auch mit Einbaumöbeln versehen.
en









